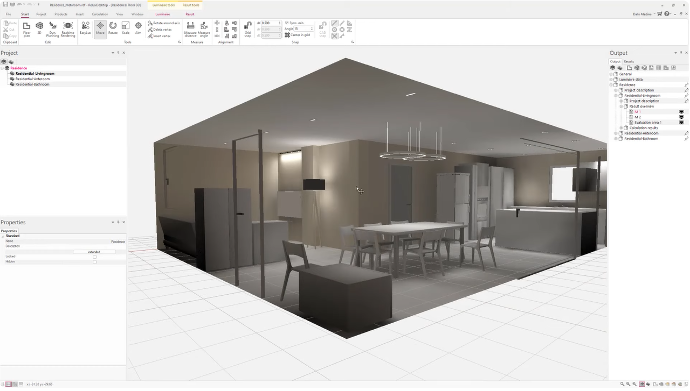Tutorials
Hier bieten wir Ihnen eine Sammlung von spannenden Tutorials, die es Ihnen ermöglichen, RELUX in Aktion zu erleben. Diese interaktiven Materialien veranschaulichen auf praktische Art und Weise, wie bestimmte Funktionen und Anwendungen in der RELUX-Software genutzt werden können.
ReluxDesktop - Door handle on the left side
ReluxDesktop - Display options for CAD plans and background images
ReluxDesktop - Luminaire list
ReluxDesktop - 3D Import
ReluxDesktop - EN 12464-1:2021 / US best practice / usage profiles
ReluxDesktop - Excel interface for roads
ReluxDesktop - Furniture library on ReluxNet
ReluxDesktop - Geolocation
ReluxDesktop - iesXML format
ReluxDesktop - PDF import
ReluxDesktop - Product position
ReluxDesktop - Result outputs
ReluxDesktop - Result tab
ReluxDesktop - Practical examples of boolean groups
ReluxDesktop - Keyboard shortcuts to speed up your workflow
ReluxDesktop - Road and outdoor lighting for professionals
ReluxDesktop - Street lighting for beginners
ReluxDesktop - Introduction to Dynamic Planning
ReluxDesktop - Dynamic Planning for outdoor projects
ReluxDesktop - Ceiling objects and ceiling cutouts
ReluxDesktop - Tab View Mode
ReluxDesktop - Emergency ribbon
ReluxDesktop - Realtime Rendering (visualise your projects easily)
ReluxDesktop QuickGuide - How to change the luminaire type?
ReluxDesktop QuickGuide - Why is the UGR value not always automatically displayed?
ReluxDesktop QuickGuide - How to create a video animation?
ReluxDesktop QuickGuide - How to calculate measuring points inside objects?
ReluxDesktop QuickGuide - How to cut out measuring surfaces?
ReluxDesktop Quickguide - How to create a mast for a street light?
ReluxDesktop QuickGuide - How to modify the evaluation area?
ReluxDesktop QuickGuide - How to perform a raytracing calculation?
ReluxDesktop QuickGuide - How to manage the pseudo colours?
ReluxDesktop QuickGuide - How to update an inserted CAD plan?
ReluxDesktop QuickGuide How to modify the sky colour in your 3D scene?
ReluxDesktop QuickGuide - How to build a room in side view?
ReluxDesktop QuickGuide - How can scenes be sorted?
ReluxDesktop QuickGuide - Why is the light distribution not displayed correctly in 3D view?
ReluxDesktop QuickGuide - How to refine the origin and placing grid?
ReluxDesktop | QuickGuide | How to modify the interface colour?
ReluxDesktop | QuickGuide | How to add and remove calculation rasters?
ReluxDesktop QuickGuide - How to configure your own symbols?
ReluxDesktop QuickGuide - How to insert luminares in different angles?
ReluxDesktop QuickGuide - How to calculate an interior with ReluxExpress?
ReluxDesktop QuickGuide - How to create a print profile?
ReluxDesktop QuickGuide - How to create a circular room?
ReluxDesktop QuickGuide - How to enhance the light emission effect ?
ReluxDesktop QuickGuide - How to insert a picture as material?
ReluxDesktop QuickGuide - How to insert a glass window in a partition wall?
ReluxDesktop QuickGuide - How to calculate the light emission outside of a room?
ReluxDesktop QuickGuide - How do I activate the suspension properties of a luminaire?
ReluxCAD for Revit - Radiosity calculation
ReluxCAD for Revit - Generic model
ReluxCAD for Revit - LDT, IES and ROLFz import
ReluxCAD for Revit - Free ceiling shapes
ReluxCAD for Revit - Calculation areas
ReluxCAD for Revit - Light calculation for exterior scenes
ReluxCAD for Revit - Emergency light calculation
ReluxCAD for Revit - Lighting planning, emergency lighting & analysis
ReluxCAD for Revit QuickGuide - How can a profile from EN12464-1 be assigned to a room?
ReluxCAD for Revit QuickGuide - How can a profile from US best practice be assigned to a room?
ReluxCAD for Revit QuickGuide - How to add luminaires and sensors to a Revit project?
ReluxCAD for Revit QuickGuide - How to use the room manager to calculate multiple rooms?
ReluxTunnel - Add-on for ReluxDesktop
ReluxObtrusiveLight - Reduction of light immissions
ReluxEnergyCH - Add-on for ReluxDesktop
Metaroom – Export to ReluxDesktop
Metaroom - How to use the app with ReluxDesktop

Visualisation and output
The calculated rooms can be easily visualised. Your project will find favour with your customer and with the calculation output as a PDF you can prove compliance with the values and standards.
Enjoy the video: